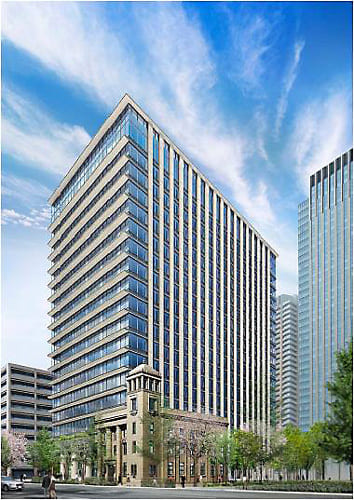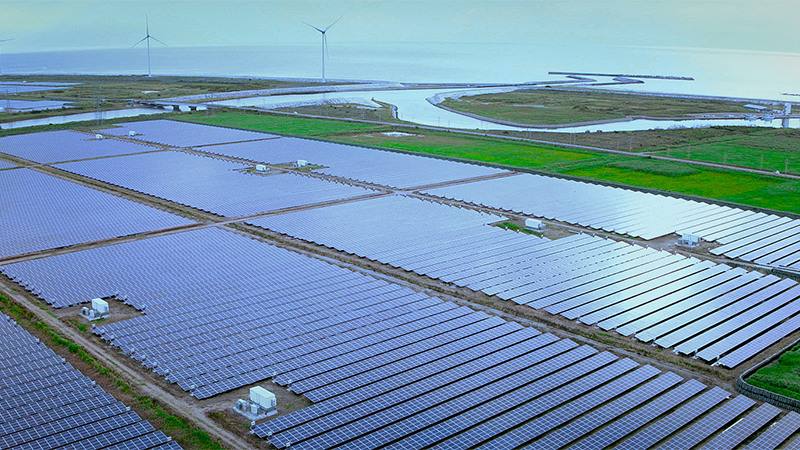Nov. 15, 2012
Sumitomo Corporation
Construction Starts for Kandanishiki-cho 3-Chome Joint Reconstruction Project
Sumitomo Corporation (Head Office: Chuo-ku, Tokyo; President and CEO: Kuniharu Nakamura) hereby announces that construction for the joint building reconstruction project implemented in 3-chome, Kandanishiki-cho, Chiyoda-ku, Tokyo has commenced. Completion is scheduled for the end of March 2015.
This project has been jointly developed by five companies: Hakuhodo Inc., Mitsui Sumitomo Insurance Co., Ltd., Taishukan Publishing Co., Ltd., Yasuda Real Estate Co., Ltd. and Sumitomo Corporation, which serves as the representative project organizer. According to the reconstruction plan, six neighboring buildings, including Hakuhodo's former head office building will be rebuilt in a new tower complex that has 17 floors above ground and two underground levels, which will commercial facilities and a conference center as well as offices. The new complex is planned to feature enhanced environmental function and disaster measurement such as advanced seismic isolated structures as well as dual-fuel emergency power supply units capable of running continuously up to 10 days using medium-pressure gas. The project is also designed to promote revitalization of the surrounding area, particularly by creating on the premises a more than 1,000-square meter green area, including a public event space and building structures that preserve/restore traditional townscape, aiming to attract a larger number of visitors.
The ongoing project is part of the strategic urban redevelopment program driven by Sumitomo Corporation, focusing on the Kanda area. The Kanda program has successfully progressed with a number of projects, including completion in the previous autumn of the company's two office buildings together with rooftop gardens installed (Sumitomo Corporation Nishikicho Building and Sumitomo Corporation Jinbocho Building). This was followed by two major events in spring and summer of this year, namely, the acquisition of spacious land formerly accommodating the Kanda campus of Tokyo Denki University for future large-scale development and the start of construction of the Classy House Kanda condominium. Under the recent reconstruction project that follows the above projects, we are working on our first big development undertaking under the Kanda program. Through these development efforts, we will work for revitalizing surrounding communities in cooperation with local administrations.
<Project Outline>
| - | Address | : | 22-ban and 24-bangai, 3-chome, Kandanishiki-cho, Chiyoda-ku, Tokyo |
| - | Designated land use zone | : | Business/commercial, fire-protection |
| - | Site area | : | 6,049.85 square meters |
<Property Outline>
| - | Use | : | Offices (4-17th fl.), restaurants (1st-2nd fl.), retail stores (1st fl.), meeting space (3rd fl.), parking lot (1st fl. underground) |
| - | Construction area | : | 3,369.19 square meters |
| - | Total floor area | : | 52,850.49 square meters |
| - | Floor area ratio | : | 770.81% (consisting of the standard of 600% and an additional 170.81% provided under applicable relaxed criteria) |
| - | Number of floors | : | 17 above ground, 2 underground, 3 on the rooftop |
| - | Structure | : | Steel construction (partially steel-reinforced concrete and reinforced concrete) |
| - | Building designer | : | Nikken Sekkei Ltd. |
| - | Builder | : | Kandanishiki-cho 3-chome Joint Reconstruction Project Consortium (Kajima Corporation, Shimizu Corporation) |
<Design Concept>
While a traditional Japanese construction approach is employed to harmonize the building with the surrounding environment, artistic touch is added to create a distinctive building exterior. Specifically, an impressive combination of solid vertical lines extending skyward and strong horizontal lines crossing at right angles is intended to produce a robust structure appearance.
-Building exterior (image)

- Inquiries
- Corporate Communications Department, Sumitomo Corporation
- News Release Contact Form



