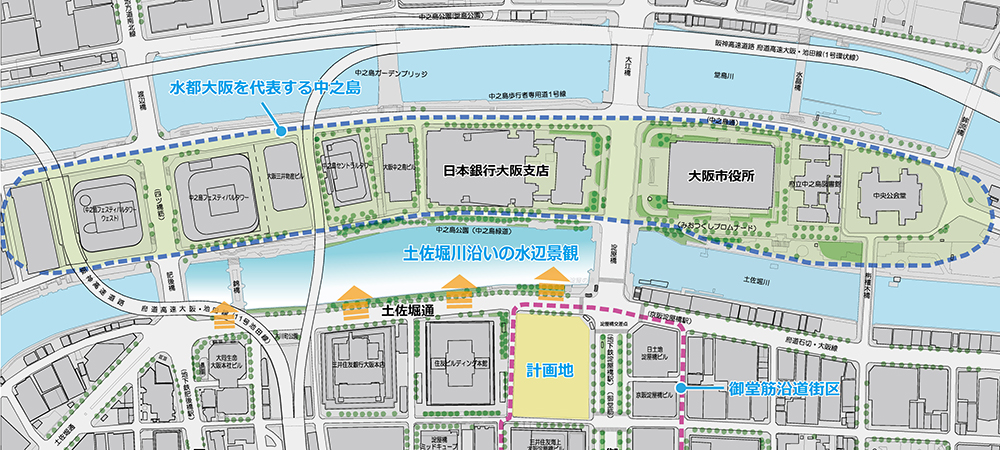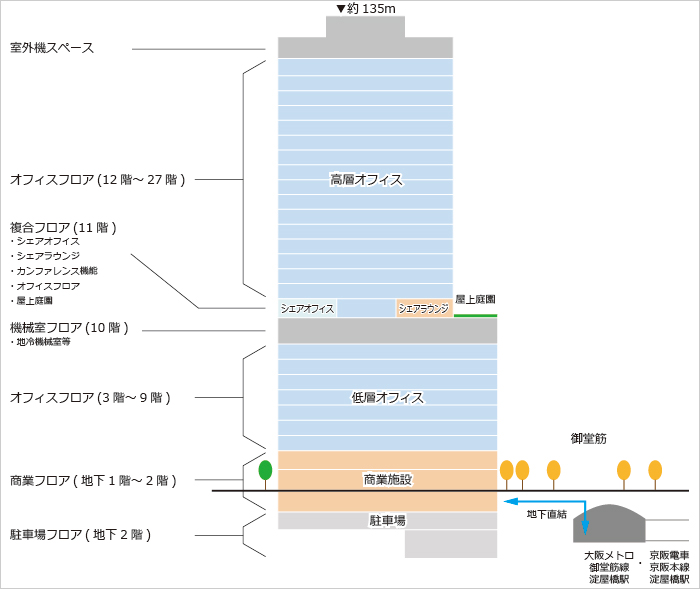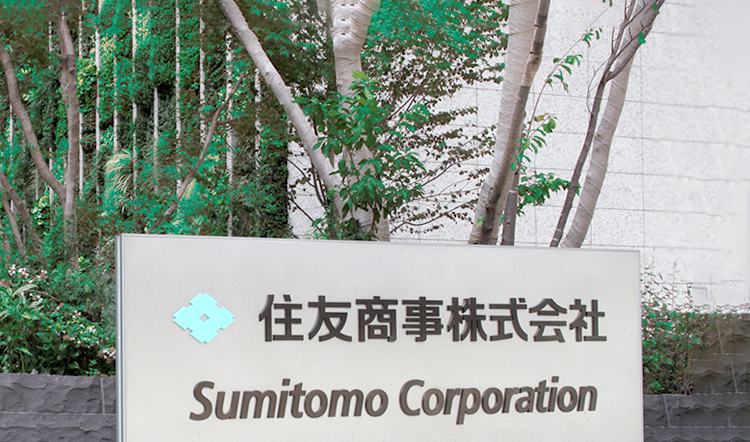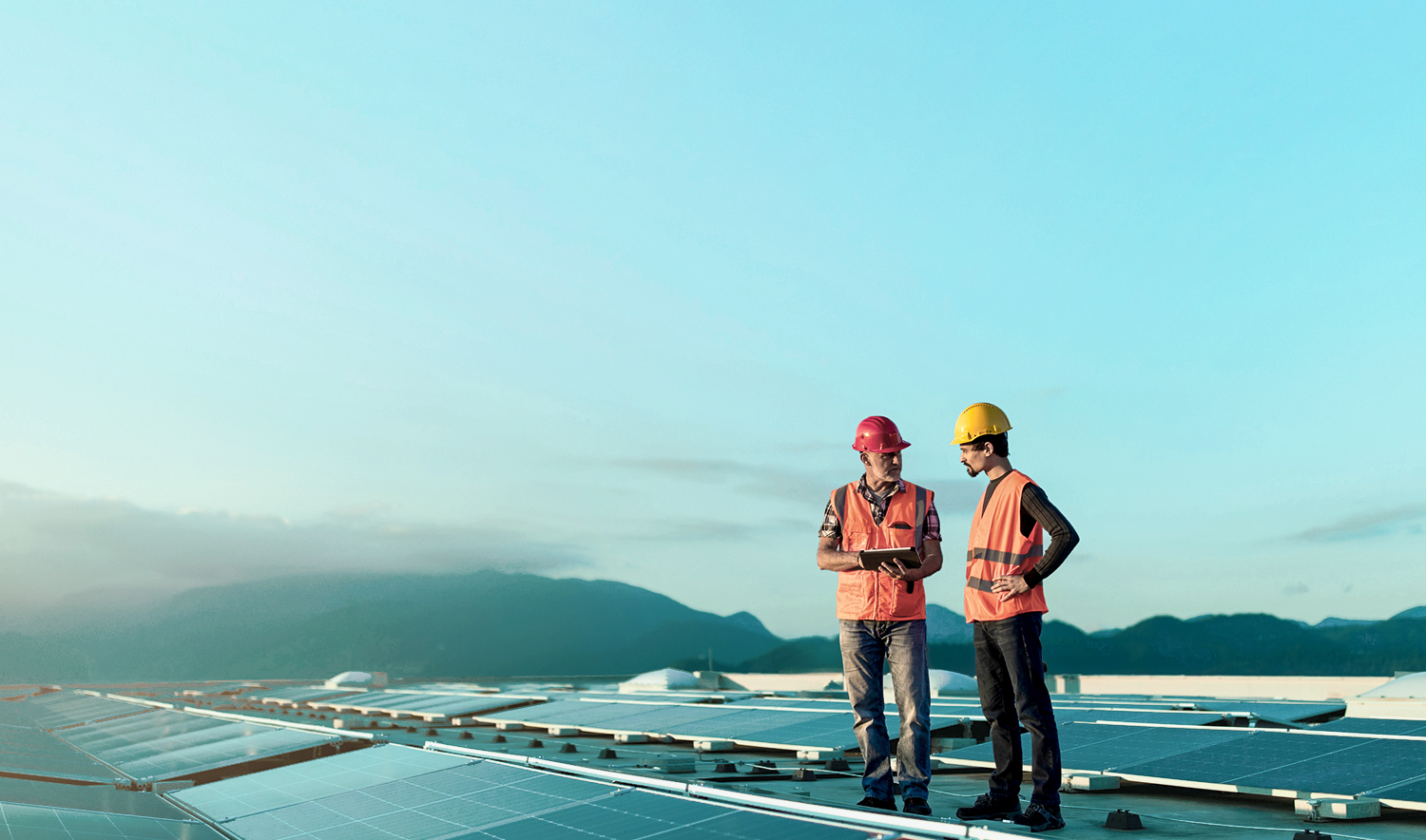Jul. 30, 2025
Yodoyabashi Station West District Urban Redevelopment Association
Daiwa House Industry Co., Ltd.
Sumitomo Corporation
Kanden Realty & Development Co., Ltd.
New Building in Yodoyabashi Station West District Type 1 Urban Redevelopment Project: "Yodoyabashi Gate Tower"- A new office tower in Midosuji, Osaka's heart of business and culture -
The Yodoyabashi Station West District Urban Redevelopment Association (Chairman: Koji Eguchi) and its participating members – Daiwa House Industry Co., Ltd. (Head Office: 3-3-5 Umeda, Kita-ku, Osaka; President: Hirotsugu Otomo), Sumitomo Corporation (Head Office: 2-3-2 Otemachi, Chiyoda-ku, Tokyo; Representative Director, President and Chief Executive Officer: Shingo Ueno) and Kanden Realty & Development Co., Ltd. (Head Office: 3-23 Nakanoshima, Kita-ku, Osaka; President: Emi Fukumoto) – are pleased to announce that a building being developed as part of the "Yodoyabashi Station West District Type 1 Urban Redevelopment Project" will be named "Yodoyabashi Gate Tower."
This redevelopment project integrates land and buildings through urban redevelopment to construct a large-scale complex with a focus on office space. Taking advantage of its prime location adjacent to Nakanoshima and facing Midosuji – Osaka's most iconic avenue – the project aims to create a compelling new cityscape and abundant waterfront open spaces, including within the site itself and in Okawacho Park, contributing to the revitalization and sustainable growth of the area. The project fosters a lively and inviting urban environment and promotes energy efficiency and decarbonization, aiming to obtain LEED Gold certification, an international environmental performance standard.


1. Building Name and Logo Design Overview


The name Yodoyabashi Gate Tower reflects the strong intention for this high-rise tower, located at the gateway to Midosuji, to become a new starting point ("Gate") for the evolution and globalization of Osaka's business scene. The building's base-heavy form and lattice window design evoke the presence of a gate, giving it a timeless and emblematic facade.
The logo design emphasizes contrast in the building’s visual weight by giving depth to the lower floors and retaining sharp, clean lines for maximum visibility, establishing a recognizable symbol for the office tower.
2. Public Functionality on the Top Floor of the Base (11th Floor)
The 11th floor – the top level of the base – will include public amenities to promote new work styles and foster interaction, capitalizing on the site's exceptional location. These spaces will be open not only to building tenants but also to nearby office workers and the public, functioning as a “third place.”
Serviced Office With Lounge and Conference Facilities
Operator: SYNTH Co., Ltd.
https://synth.co.jp/

SYNTH Co., Ltd. (Head office: Dojimahama, Kita-ku, Osaka), which operates serviced rental offices primarily in the Kansai region, will open a new serviced office, "SYNTH Business Center Yodoyabashi" (tentative name), with a floor space of over 800 m2 on the 11th floor of Yodoyabashi Gate Tower. This location will feature meeting rooms and a lounge, and host events that spark intellectual curiosity and foster networking among members and external visitors.

Inspiring Co-working Lounge From Two Leading Companies
Operators: PLUS Corporation and Culture Convenience Club Co., Ltd.
https://www.sharelounge.jp/

Culture Convenience Club Co., Ltd. (Head Office: Yokohama, Kanagawa), known for TSUTAYA BOOKSTORE and Tsutaya Shoten, and PLUS Corporation (Head Office: Minato-ku, Tokyo), a specialist in office design, will collaborate to open "SHARE LOUNGE Yodoyabashi with PLUS" (tentative name) on the 11th floor. Spanning over 600 m2, this will be the largest space of its kind in the Kansai region, designed to offer a comfortable and inspiring environment by blending the expertise of both companies.

Rooftop Garden Open to the Public
A rooftop garden facing Midosuji Avenue will be open to the public as a new viewing spot.
In line with district planning, the 50-meter-tall base creates a unified street-facing appearance. This rooftop will serve as an open-air terrace with city and river views, acting as a refreshing "third place" for office workers and a scenic urban destination.


3. Urban Design Leveraging the Midosuji Gateway Prime Location Adjacent to Nakanoshima
The development site boasts one of Osaka's prime locations – at the gateway to Midosuji, the city's main artery and business hub. It is directly connected underground to Yodoyabashi Station (Osaka Metro Midosuji Line and Keihan Main Line) and is near the waterfront green space of Nakanoshima, a center for Osaka culture, government and industry.
Despite its prime location, the site and buildings have been subdivided into several smaller lots – a rarity in this area. This redevelopment project integrates plots and buildings to deliver a large-scale, high-grade office space – one of the largest in Osaka – alongside quality retail facilities. It will include verdant open spaces, business hubs with Nakanoshima views and revitalized public spaces along the Tosabori River (including a renewed Okawacho Park as a waterfront gathering area).


| Project Name | Yodoyabashi Station West District Type 1 Urban Redevelopment Project |
|---|---|
| Developer | Yodoyabashi Station West District Urban Redevelopment Association |
| Location | Lot No. 104, 4-chome, Kitahama, Chuo Ward, Osaka |
| Access | Direct underground connection to Yodoyabashi Station (Osaka Metro Midosuji Line and Keihan Main Line) |
| Project Area | Approx. 1.7 ha |
| Site Area | Approx. 7,206 m2 |
| Total Floor Area | Approx. 132,330 m2 |
| Main Uses | Offices, retail stores, parking, etc. |
| Floors / Building Height | 29 floors above ground / 2 basement levels / approx. 135 m tall |
| Design / Construction | Urban Planning, Consulting, Design & Supervision: Nikken Sekkei Ltd. Construction: Obayashi Corporation |
Note: Details in this release may change pending further review or discussion.
| Aug. 2019 | Urban planning decision |
|---|---|
| Jul. 2020 | Approval for redevelopment association formation |
| May 2021 | Approval for rights conversion plan |
| Oct. 2021 | Start of demolition work |
| Nov. 2022 | Start of new construction |
| Dec. 2025 (planned) | Building completion |
| 2026 (planned) | Opening |
Note: Details in this release may change pending further review or discussion.
Contact for Inquiries:
Yodoyabashi Station West District Urban Redevelopment Association Secretariat
Phone: 06-6210-4701
E-mail: jimukyoku2020@dune.ocn.ne.jp



