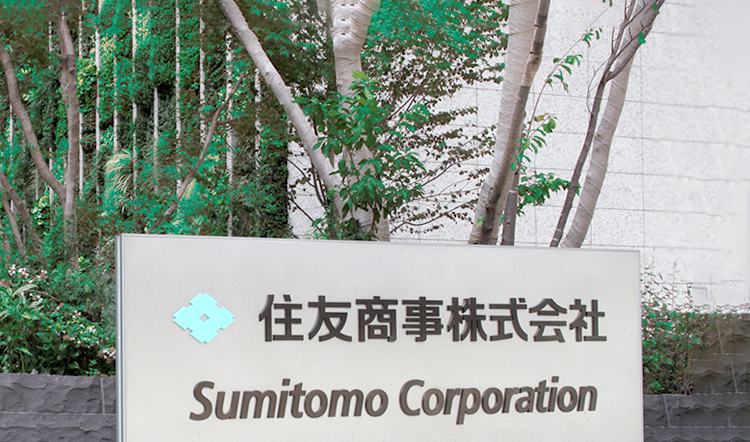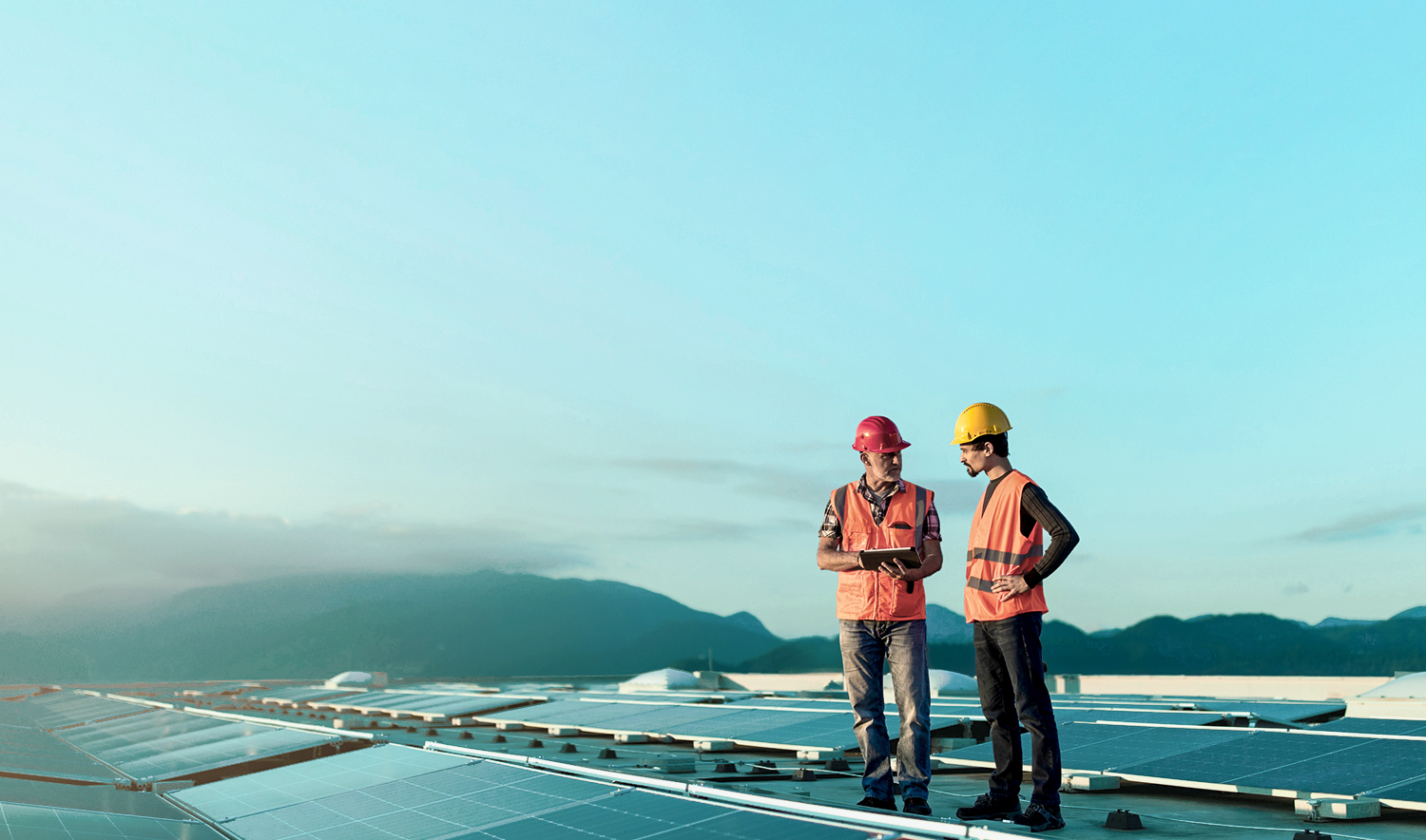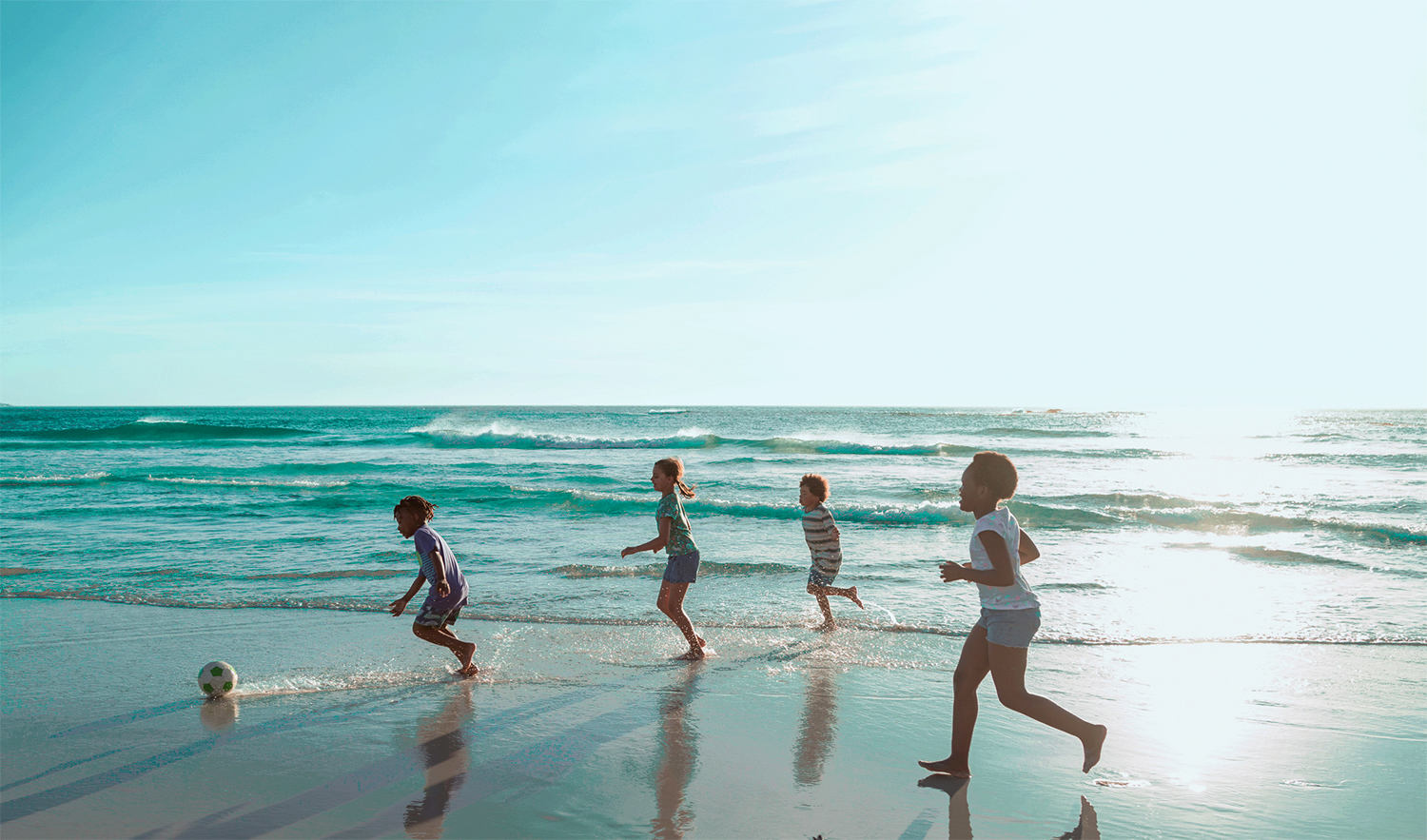Jul. 31, 2024
SEIBU REALTY SOLUTIONS INC.
Sumitomo Corporation
Expressing a Unique "Tokorozawa Style" Featuring Urban Vibes and Suburban Charm
"Emi Terrace Tokorozawa" Construction Completed Today
Opening date set: September 24, 2024
142 stores, including one of the largest screen displays in a retail facility in Japan
Full unveiling of a "new style retail facility" that blends "people," "city" and "nature"
SEIBU REALTY SOLUTIONS INC. (Head office: Toshima-ku, Tokyo; President: Tomohide Saito) and Sumitomo Corporation (Head office: Chiyoda-ku, Tokyo; Representative Director, President and Chief Executive Officer: Shingo Ueno) today completed construction of Emi Terrace Tokorozawa, a community-based retail facility and part of the Tokorozawa Station West Exit Land Readjustment Project (the "Project"), which is being carried out in the surrounding area and includes the former site of Seibu Railway Tokorozawa train factory. The opening date has been set for September 24 (Tuesday). Additional details will be announced in the upcoming weeks.
"A New Style Retail Facility" – Five Talking Points for Emi Terrace Tokorozawa
Ⅰ State-of-the-Art Systems Utilizing DX (Digital transformation) and AI
- Transforming the concept of retail facilities! The "Center Court (tentative name)" includes state-of-the-art equipment, such as one of the largest screens in a retail facility in Japan and interactive digital content.
- Visualization of conditions inside the facility via digital signage and smartphones, including available parking spaces, information on baby cart rentals, etc.
Ⅱ A Cozy "Town Square" Where Visitors Can Spend Time and Relax
- "Sora-Kumo Hiroba" – a rooftop garden offering spectacular views of Mt. Fuji and the city, with playground equipment and unique restaurants, too!
- "Komorebi Food Hall" with approximately 1,000 seats: a food court as destination, not just a place to take a break from shopping
- Gather, interact, learn something new, spend time by yourself. "Center Court" (tentative name) offers many unique ways to pass the time
III Sustainability Initiatives
- Utilization of timber from Saitama Prefecture (woodchip pavement made from waste timber from Tokorozawa, benches made from thinned wood, etc.)
- Other initiatives including large-scale photovoltaic power generators and solar / wind power for street lights
Ⅳ Creative Synergy Through Collaboration With Grand Emio Tokorozawa, an Existing Facility Directly Connected to Tokorozawa Station
- Partner app "Emi Terrace & Grand Emio Tokorozawa" available August 6 (Tue.)
- All the information you need, including maps, store information, events and announcements on Grand Emio Tokorozawa and Emi Terrace Tokorozawa, at a glance
V Three New Tenants Confirmed, Bringing the Total Stores to 142
- Through the "multi-target + multi-occasion" strategy, stores will be operated for a wide range of customer ages, from families raising children to active seniors, with a focus on residents living along the Seibu Railway Line
SEIBU REALTY SOLUTIONS and Sumitomo Corporation will continue to facilitate the evolution of Tokorozawa from a "commuter town" to a pleasant and cheerful town where people enjoy fulfilling lives, by developing Emi Terrace Tokorozawa as the focal point of Tokorozawa. The new facility will be a pleasant and comfortable place to visit time and again, and contribute to the creation of an even better community in Tokorozawa. See the following pages for more details.
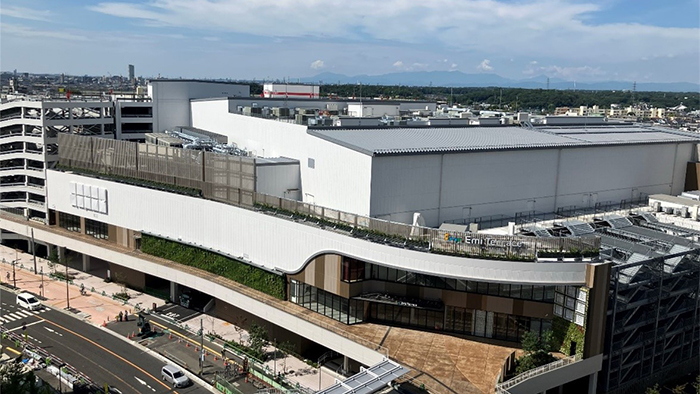
Ⅰ State-of-the-Art Systems Utilizing DX (Digital Transformation) and AI
To improve customer convenience, we are actively working on digitalization and AI-based DX.
(1) Introducing a system that visualizes conditions inside Emi Terrace
Visualization of baby cart rental status within the facility
Partnering with Vacan, Inc. which operates a comprehensive platform for solving people-flow issues such as congestion, queues and capacity seating, using AI, IoT and other technologies, we have developed a new service to visualize the rental status of baby carts in the facility that will be unique to Emi Terrace Tokorozawa. It will allow visitors to check the availability of rental baby carts from the facility website or facility app, even from remote locations. This not only improves convenience for baby cart users, but also enables more efficient operation of baby carts.
Visualization of restroom and nursing room usage
"VACAN Throne" by Vacan, Inc. will be installed in all private restroom stalls and private rooms for breastfeeding in baby rooms. This will allow users to check private room usage from the facility website and app.
Visualization of parking lot exit usage
The multi-story parking lot is equipped with "Digi-Thru," a license plate analysis solution provided by Neural Group, Inc. Multiple Edge AI Cameras installed at the exits of each floor and at main parking lot exits visualize estimated exit times in real time and display this information with real-time images of parking lot exits on signage inside the facility. This enables visitors to assess congestion at a glance and encourages them to stagger the timing of their departures. Utilizing cutting-edge AI technology, we aim to improve user satisfaction, guide vehicles efficiently and alleviate traffic congestion in the surrounding area.
(2) State-of-the-art "Center Court" (tentative name) transforming retail facilities
Center Court (tentative name), which can accommodate full-scale events, has been completed in a large atrium space of approximately 635 m2 located in the center of the facility and equipped with a 547-inch (7 m x 12 m) LED large-screen system – one of the largest of any retail facility in Japan – as well as four projectors, 11 mobile lights and 25 speakers. The facility will host events for sports, e-sports, music and more, offering visitors many diverse experiences. We have also developed interactive digital content including "Spotlight Orchestra" and "Tokorozawa Dream Fireworks" with digital technology group 1-10, Inc., creating a space where visitors can enjoy digital content every day. Making full use of the atrium space and large-screen display, Center Court (tentative name) will be an attractive space for a broad range of visitors offering information and participatory, hands-on content.
Ⅱ A Cozy "Town Square" Where Visitors Can Spend Time and Relax
(1) "Sora-Kumo Hiroba" – seamless outdoor-indoor space with Mt. Fuji views
Seamlessly connecting indoor and outdoor areas, "Sora-Kumo Hiroba" will be on the fourth floor. The outdoor area will be equipped with playground equipment such as pop jets and a hill for children to play freely, as well as greenery with benches for strolling, resting and other relaxing activities. In "Sora-Kumo Dining," the indoor space featuring seven unique restaurants, there is a rainy-day play area for preschoolers and a free space where visitors can watch their children while enjoying take-out food and drinks from the restaurants.
(2) Food court as destination – not just a place to take a break from shopping – "Komorebi Food Hall" with approx. 1,000 seats and 22 diverse restaurants
The first floor features Komorebi Food Hall, a large food court. Adjoining the park, the large high-ceilinged space reminiscent of an enveloping forest has approximately a thousand seats surrounded by 22 eateries. This new format, a first in Saitama Prefecture and Tokorozawa, incorporates numerous popular restaurants including local delicacies, Japanese, Western, Chinese, Asian foods and desserts.
The food court also offers a raised tatami-floored seating area where diners can take off their shoes and relax, reservation-only "party rooms," and an extensive takeout menu that can be used for a variety of occasions from morning to night. There is also a kids' space with special tables and chairs for small children, in addition to seats with USB ports and power outlets for charging laptops and cell phones. We have made every effort to be environmentally friendly by upcycling construction materials that would normally be discarded and transforming them into tables and chairs.
(3) Center Court (tentative name) will serve as a base for transmitting information about Tokorozawa, from public viewing and live events to e-sports and community exchange, providing a place to gather, interact and enjoy hands-on experiences
Center Court (tentative name), an atrium space located in the center of the facility, will offer a variety of settings for people to gather, interact, share experiences or spend time on their own. The location will host a range of events, including sporting, e-sports, live music, public viewing of Seibu Lions games and community interaction. When there aren't any events scheduled, the space will be open to the public for relaxation with tables and chairs provided. It will provide a place for gathering, interaction and hands-on experience with interactive digital content utilizing one of the largest displays and projectors of any retail facility in Japan, as well as displaying in-building information, ambient images and commercials.
III Sustainability Initiatives
Many different ESG-conscious initiatives are being implemented to contribute to the realization of a sustainable society. In addition to acquiring "ZEB Oriented" certification (for retail store area) and a CASBEE A ranking, solar panels are installed on the roof of the facility to generate electricity on-site, and through the use of FIT Non-Fossil Certificates, virtually zero CO2 emissions for 100% of the electricity used at the facility is a primary goal. In addition to these efforts, we have also made use of prefectural lumber and recycled materials.
(1) Use of timber sourced in Saitama Prefecture
Woodchip paving
The paving material on the western perimeter of the facility is made partly from recycled thinned oak timber generated by measures to combat oak wilt in Tokorozawa. Wood traps CO2, thus utilizing this resource without incinerating it helps reduce global warming. This paving also has excellent cushioning, making it comfortable for people of all ages.
Thinned wood benches
We have adopted the "Hashira (Post) Bench" system of Nishikawa-Baum LCC and installed these benches in the plaza located on the east side of Emi Terrace Tokorozawa, thus contributing to the utilization of thinned Nishikawa timber.
(2) Recycling initiatives
Use of recycled materials for interior trim in 2F communal areas
Interior trims are made using 30–60% recycled materials from a wide variety of sources, including ash from thermal power plants and coffee bean grinds discarded at coffee shops. In addition, by using recycled PVC made from waste plastic for the vinyl floor tiles, we have reduced greenhouse gas emissions by about 39%*, contributing to sustainable production.
* Reference value calculated by manufacturer
Reuse of artificial turf from Belluna Dome
Artificial turf used at Belluna Dome, home to the Saitama Seibu Lions baseball team, is being reused for the walls of the breezeway between the parking lot and the main building.
Furniture made from recycled construction waste
Construction materials that would normally be disposed of as industrial waste have been upcycled into chairs and tables installed in the Komorebi Food Hall.
Composting of food residues
Food scraps discarded at Summit supermarkets and other locations undergo primary fermentation in a food residue fermentation and decomposition unit installed in the facility.
Primary fermentation products are composted at the recycling center and made available to farmers, thereby contributing to sustainable food production and consumption.
(3) Other environmentally conscious initiatives
Acquisition of ZEB Oriented certification
The building has been certified as ZEB Oriented (design phase and retail store area only), which is defined as "Buildings that aim to be ZEB Ready, with an exterior of high-performance, highly efficient energy-saving equipment and measures for achieving further energy saving in place."
Obtained CASBEE A ranking (design phase)
CASBEE (Comprehensive Assessment System for Built Environment Efficiency) is a comprehensive rating system that assesses and evaluates the environmental functions of buildings based on factors including environmentally friendly construction materials and indoor comfort/amenities, and how the building complements the local community and environment.
Realization of virtually zero CO2 emissions through the use of Non-Fossil Certificates
In addition to sourcing some of our power from Seibu Takeyama Solar Power Station, which is designated as a renewable energy source and has Non-Fossil Certificates, other renewable energy sources will be used to achieve virtually zero CO2 emissions.
(Contributing to a reduction of approximately 7,176 tons of CO2 per year)
Utilizing digital signage to promote a paperless environment
Information previously communicated via posters, etc., will now be provided by 126 digital signage units located throughout the entire building. This will contribute to reducing the amount of wood harvested.
Street lighting using solar and wind power
Two streetlights that generate electricity from solar and wind power
and light the streets with LED lighting have been installed, illuminating the city with clean zero CO2 emission energy.
Facility use of solar power
Solar panels covering an area of approximately 680 m2 are installed on the rooftop. These will generate approximately 180,000 kWh per year and reduce CO2 emissions.
Wireless dimming system (Smart LEDZ)
Wireless dimming (Smart LEDZ) is used to optimize lighting for each area and time of day to save energy.
Use of permeable and water-retentive paving
Water-retentive paving has been introduced in exterior areas. As water slowly permeates into the paving, the retained water evaporates, suppressing the rise in road surface temperature. This contributes to improved thermal environments in pedestrian spaces and roadside areas and helps curb heat island effects.
Installation of greywater systems
Water purified in rainwater tanks is recycled and reused as greywater for flushing toilets at the facility, thereby reducing the amount of purified water used.
Introduction of native species in planted areas
Many native species have been used for planting on the site to create a varied environment and landscape that will become an ecosystem for different living creatures.
(4) Universal compatibility
Enhanced stairway visibility
Poor visibility can cause people to misread the edge of a step, leading to falls. Enhanced visibility is an effort to prevent this.
Easy-to-use toilets
To help people with auditory impairments identify emergencies when they are using private stalls, we have installed flashing lights in the restrooms. In addition, some of the guide lights indicating evacuation exits on each floor are equipped with a flashing light function to alert people in case of emergency.
Restrooms on each floor are equipped with tactile signs that show the layout of the restrooms and "spacious restrooms" (larger toilets that can be conveniently used by persons requiring restroom assistance), in an effort to create a facility that can be used with ease by all visitors.
IV Creative Synergy Through Collaboration With "Grand Emio Tokorozawa," an Existing Facility Directly Connected to Tokorozawa Station
The "Emi Terrace & Grand Emio Tokorozawa" app, a joint mobile phone app linking Emi Terrace Tokorozawa and Grand Emio Tokorozawa, the Tokorozawa Station Building that opened in 2020, was launched at 10:00 a.m. on Tuesday, August 6, 2024. In addition to floor maps and store guides for both facilities, this app is packed with useful features offering great value, including linkage with the "SEIBU Smile POINT" points system common to both facilities, store coupons, and more. Other features such as the "Kids Program" will be updated as an original "Emi Terrace Tokorozawa" function in time for the opening on September 24, 2024.
| Name | : | "Emi Terrace & Grand Emio Tokorozawa" app |
| Main Functions | : | ・Store locator for both facilities ・Store news and event news for both facilities ・SEIBU Smile POINT linkage (Point credit, point use, separate SEIBU Smile ID registration required) ・Map & Route Information (maps of Tokorozawa Station, Emi Terrace Tokorozawa, and Grand Emio Tokorozawa) (including a barrier-free route guidance function) ・Parking space availability ・Stamp rally event function ・Restaurant seating availability (participating restaurants only) ・Kids' Program (a curated page for families *exclusive to Emi Terrace Tokorozawa) |
| Fees | : | No application or registration fee, no annual membership fee |
| Schedule | : | August 6, 2024 (Tuesday): App launch (for Grand Emio Tokorozawa only) Scheduled for update in September (partial addition of Emi Terrace Tokorozawa functions) |
| Other | : | To commemorate the app’s launch, a campaign to download the app will be held at the Central Plaza event space on the 2nd floor of Grand Emio Tokorozawa from August 6 (Tue.) to September 18 (Wed.), 2024. During this period, the first 6,000 customers will receive the following two special offers *While supplies last (1) A 500-yen shopping coupon redeemable at Grand Emio Tokorozawa (2) Emi Terrace Tokorozawa Special Limited Edition Invitation Card |
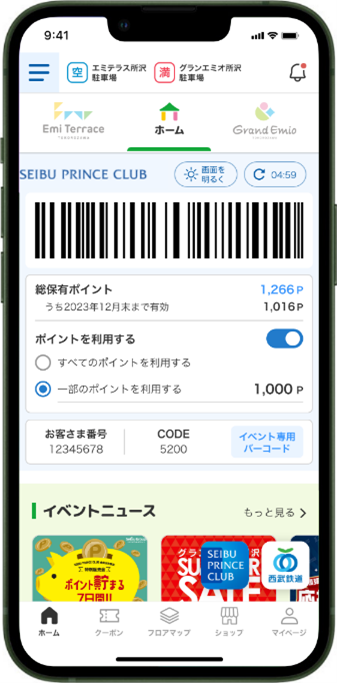
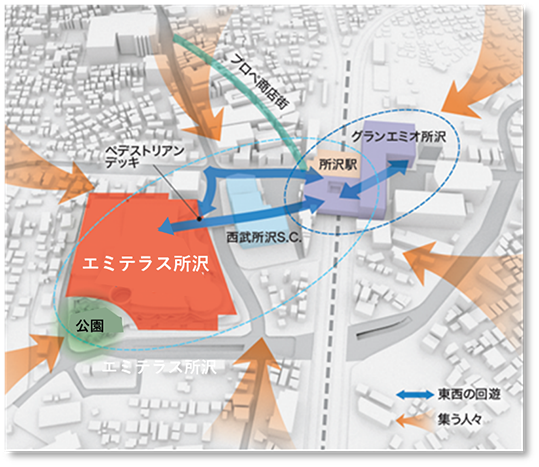
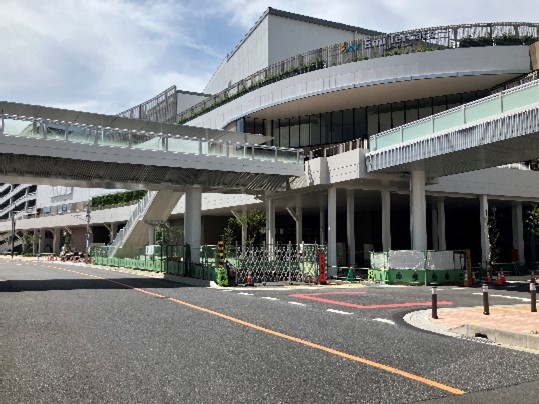
V Three New Tenants Confirmed, Bringing the Total Stores to 142
Following the 139 stores announced in April 2024, three new stores have been confirmed. A great number of the stores will be new to the area, including 94 stores opening in Tokorozawa for the first time. In this development, the two companies will leverage their accumulated knowledge and expertise to create an attractive retail space in keeping with a "Tokorozawa of the future," where visitors can have fun, enriching experiences while engaging with different generations, thereby contributing to the creation of a more vibrant community.
[1F] Minecraft (character goods) [The first Minecraft store on the Seibu Railway line and the first in Tokorozawa].
Emi Terrace will feature a pop-up store for the popular, global best-selling game "Minecraft" for a limited time. The pop-up will feature different products like the creeper, TNT and other item icons from the game.

[2F] Human Academy (Business School) [A Tokorozawa first]
Human Academy, a multidisciplinary school for obtaining qualifications and finding a new job, supports individuals in "becoming the person they want to be" through reskilling and relearning. Human Academy offers certification and upskilling courses, including AI/IT, web video, manicurist training, career consulting and many other areas where working adults have learning support needs.
Human Academy has developed a learning management system, "Human Academy assist," utilizing its expertise in the education business to support students in realizing their dreams and goals before, during and after their studies, and in finding a job or changing careers.
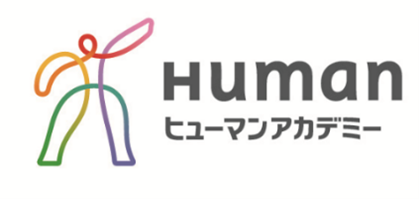
[2F] OPAQUE.CLIP (Fashion) [A Tokorozawa first]
BEAUTIFUL & PLAYFUL FASHION
A boutique offering fashionable products designed to suit a sophisticated, urban lifestyle based on quality, prestige and integrity, and an encounter with the joy and novelty of fashion to adult women who enjoy living beautifully, in their own way, and in the present moment.


