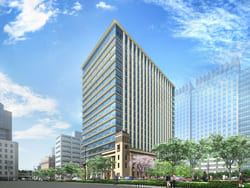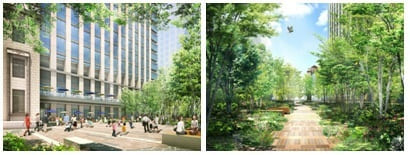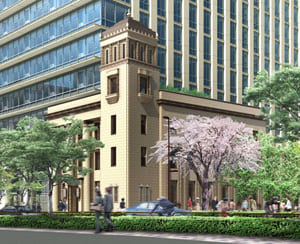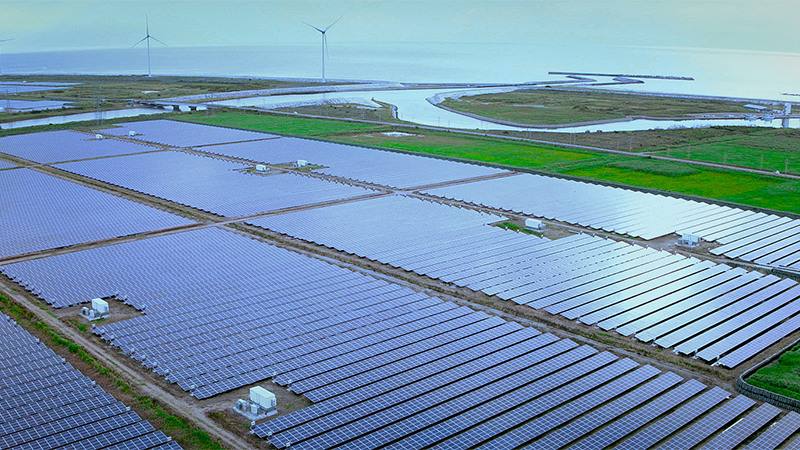Apr. 14, 2015
Hakuhodo Inc.
Sumitomo Corporation
Mitsui Sumitomo Insurance Co., Ltd.
Taishukan Publishing Co., Ltd.
Yasuda Real Estate Co., Ltd.
“Terrace Square” – Grand Opening on Friday, May 1510 shops to open, cafés and restaurants new to Japan, new to business format or new to commercial facilities
Hakuhodo Inc. (head office: Minato-ku, Tokyo; President & CEO, Hirokazu Toda), Sumitomo Corporation (head office: Chuo-ku, Tokyo; President & CEO: Kuniharu Nakamura), Mitsui Sumitomo Insurance Co., Ltd. (head office: Chiyoda-ku, Tokyo; President & CEO: Yasuyoshi Karasawa), Taishukan Publishing Co., Ltd. (head office: Bunkyo-ku, Tokyo; President: Kazuyuki Suzuki), and Yasuda Real Estate Co., Ltd. (head office: Chiyoda-ku, Tokyo; President: Kazumi Yanagihara) have jointly developed and constructed “Terrace Square,” a complex in Kandanishiki-cho 3-chome that will be celebrating its grand opening on Friday, May 15, 2015.

“Terrace Square”
“Terrace Square” is a complex with 17 stories above ground and 2 below ground featuring a commercial facility (1st and 2nd floors), a conference zone (3rd floor), and offices (4th – 17th floors) and equipped with robust disaster-prevention and environmental functions. One part of the building houses a restoration of the former Hakuhodo main office completed in 1930, evoking images of Tokyo’s “good old days.” At the base of the building sits a plaza covering more than 1,000 square meters. Adorned with 70 or so deciduous and other trees, relaxing watercourses, and art works by the sculptor Hidetoshi Nagasawa, the plaza offers an open space with an abundance of greenery. Particular effort has also been placed on filling office spaces and street spaces with quality music. This facility will be the first in Japan to play office background music compiled by USEN Corporation in the office building entrance. Background music can be enjoyed on the terrace, in the toilets, in the café space and elsewhere, with the music changing by zone.
Commercial Zone
The commercial zone on the 1st and 2nd floors will house a total of ten stores, one of which is the first opening in Japan, two of which are new business formats, and four of which are opening in a commercial facility for the first time. More than 200 terrace seats have been installed on these two floors looking out on the verdant plaza and, once the zone has been opened, visitors will be able to enjoy meals in the midst of fresh greenery.
On the 1st floor, you can find “Teppanyaki Bar Cava?,” a new business format offering food and drinks accompanied by live performances, and “Craft Beer Market,” serving straight from the barrel fresh craft beer from breweries around Japan. “Aonisai,” a sake bar popular in Nakano, will be making its first appearance in a commercial facility. Four distinctive restaurants will open on the 2nd floor, including “Soba Yoidokoro Samuraian,” a new business format serving soba to be eaten with dipping broth, and “Maenam no Hotori,” a Thai restaurant very popular with locals. Diners can leisurely enjoy their meals within the restaurants or use the terrace tables like as a food court. With a bento (lunch-box) station convenient for busy office workers also available, these dining floors can satisfy everyone from office workers looking for a quick bite to eat to visitors wanting to enjoy a relaxing dinner.
In addition to a restoration of Hakuhodo’s main office, the 1st floor of the facility will accommodate the country’s first “HASSO CAFFÈ with PRONTO,” to be jointly run by Hakuhodo, which values “habitants’ insight” and “partnership” in its corporate philosophy, and Café & Bar Pronto. “HASSO” simply means the Japanese word hasso (insight), indicating that this is a new style of café & bar where visitors will encounter and can be inspired by ideas that had not occurred to them previously and thereby reach new “insights.” Located on the 2nd floor will be “GARB pintino,” a top-quality restaurant that also hosts wedding parties. The rooftop area that constitutes the 3rd floor will feature the “Terrace Farm,” Japan’s first urban farm specializing in produce for restaurants. “Soba Yoidokoro Samuraian” and “Teppanyaki Bar Cava?” are among the three restaurants that have contracted with the farm, and they will be offering appetizers, cocktails and other menu items made with vegetables grown here.
Conference Zone
“TKP Garden City Premium Jimbocho” in the 3rd floor Conference Zone will have two halls and three meeting rooms facing the plaza and/or the street with a total seating capacity of 600. It will be available for all types of business events.
Office Zone
Informal agreements have been reached with tenants for about 70% of the floors in the Office Zone (4th-17th floors), and these tenants are expected to begin moving in from this coming July.
The “Terrace Square” will provide office space with the latest functions and create a verdant and bustling space for the community that will add new appeal to the Kanda area.
| Address | : | 3-22 Kandanishiki-cho, Chiyoda-ku |
| Lot area | : | 6,049.85㎡ |
| Floor area | : | 52,850.49㎡ |
| Use | : | Offices, shops, conferences |
| Floors | : | 2 floors below ground, 17 floors above ground, 3 floors penthouse |
| Structure | : | Steel construction (partly steel-reinforced concrete, reinforced concrete) |
| Opening | : | Friday, May 15, 2015 |
| Design | : | Nikken Sekkei Ltd. |
| Construction | : | Kajima Corporation, Shimizu Corporation |

[Image of completed garden plaza]
<Facility features>
Robust disaster-prevention and environmental functions
Safety and security considerations were taken into account in designing the facility to support tenants’ business continuity plans (BCP). The facility utilizes spread foundations and a quake-absorbing structure for seismic capacity, and is equipped with emergency-use power generators fueled by urban gas and light oil that enable businesses to continue operating during emergencies.
Former Hakuhodo main office
Former Hakuhodo building was designed by Shinichiro Okada, who also designed the Meiji Seimei Kan, and completed in 1930. Neoclassical in style, its exterior has been covered with artificial stone to soften its visual impression. The restored building looks just like the original, but a café on the 1st floor will serve as an information hub and a high-quality restaurant on the 2nd floor will give visitors a place to dine.

Japan’s first urban “Terrace Farm” exclusively serving restaurants
The “Terrace Farm” (rooftop garden) is Japan’s first urban farm exclusively serving restaurants, and it will be run and managed by Agrimedia Corporation, which operates a number of “shared farms.” Dedicated staff from Agrimedia will carefully cultivate produce for contracting restaurants using organic fertilizers and no pesticides, and the first-rate vegetables harvested here can be enjoyed at the contracting restaurants. An adjacent herb garden will produce seasonal herbs for use in juices, cocktails and meals.
First-ever introduction of USEN’s office BGM in office building’s common areas
“Sound Design for OFFICE,” the first such service developed for office buildings, will be introduced in the facility. USEN Corporation has developed this service to improve workplace environments with music. The office and street space will be divided into three zones–the office entrance lobby and terrace, the commercial facility, and the toilets–and high-quality music selected for specific times of the day will be broadcast to add an air of pleasantness to each zone.
| Seating at cafes and restaurants (*subject to change) | ||
| 1st floor (inside restaurant) | …… | 190 seats indoors 67 terrace seats |
| 2nd floor (inside restaurant) | …… | 199 seats indoors 80 terrace seats |
| 2nd floor (“Terrance Table” for common-use) | …… | 183 seats indoors 52 terrace seats |
| Total | …… | 572 seats indoors 199 terrace seats |
| ⇒Total number of seatings 771 seats | ||
Related Release
- Inquiries
- Corporate Communications Department, Sumitomo Corporation
- News Release Contact Form



